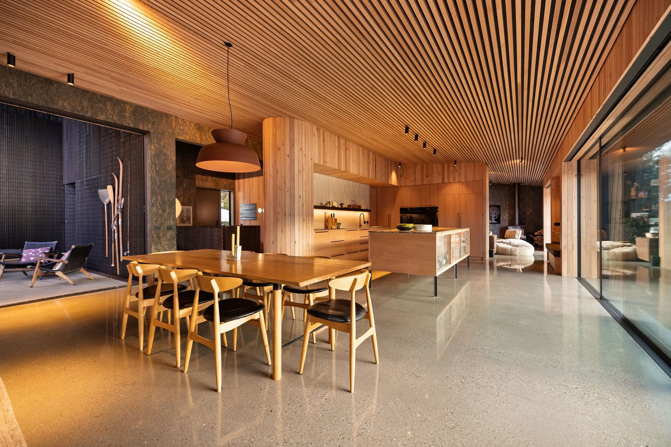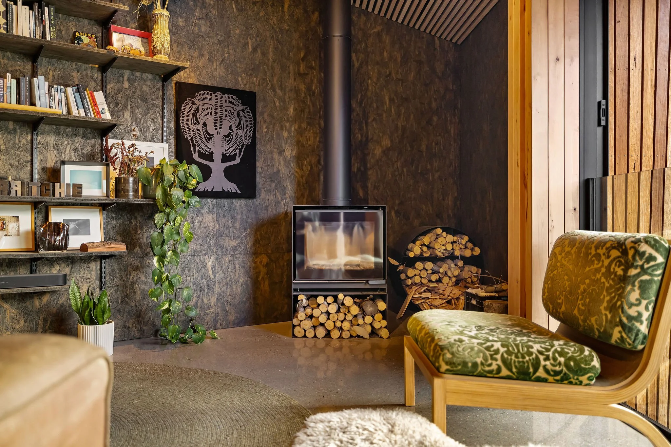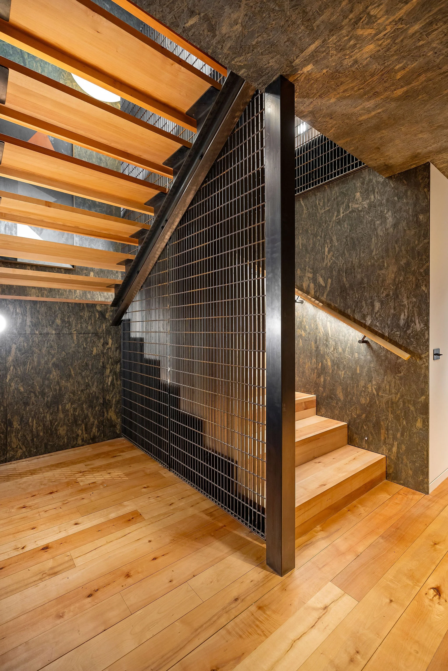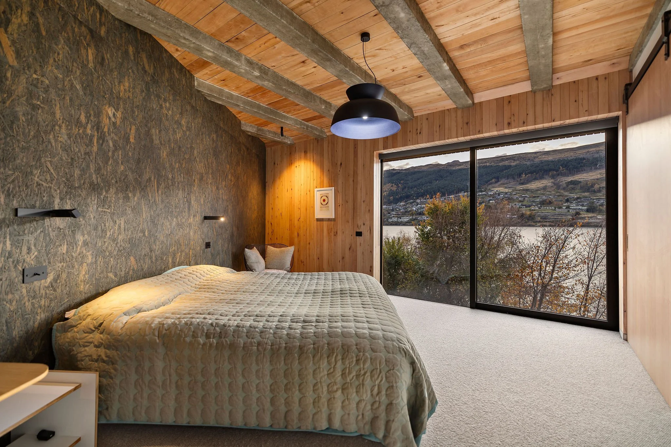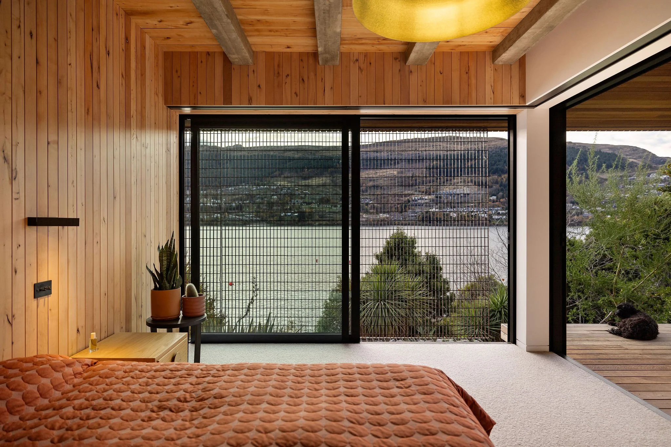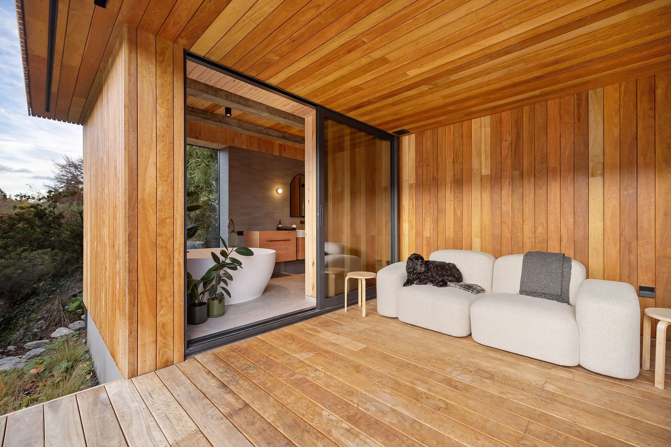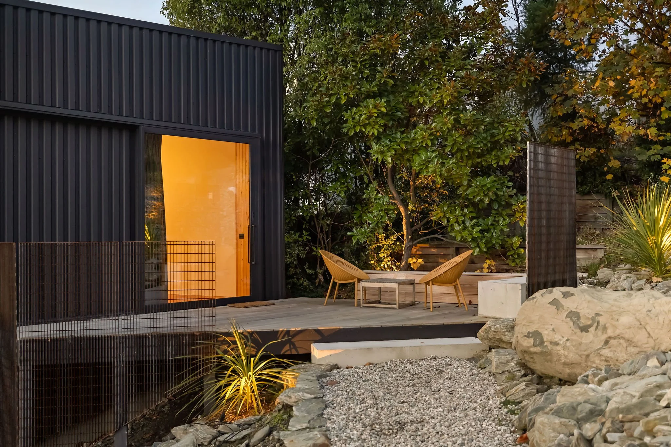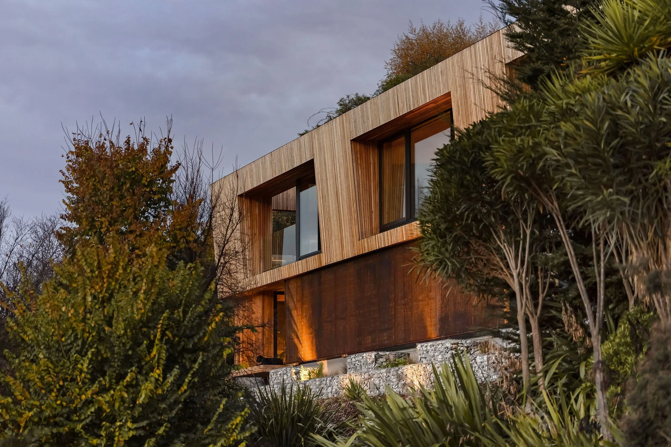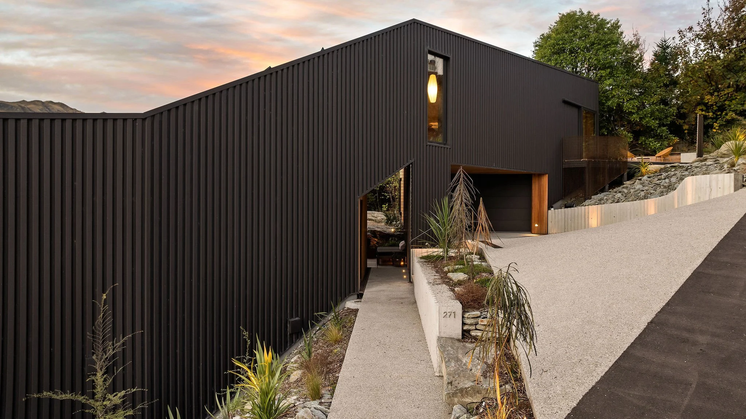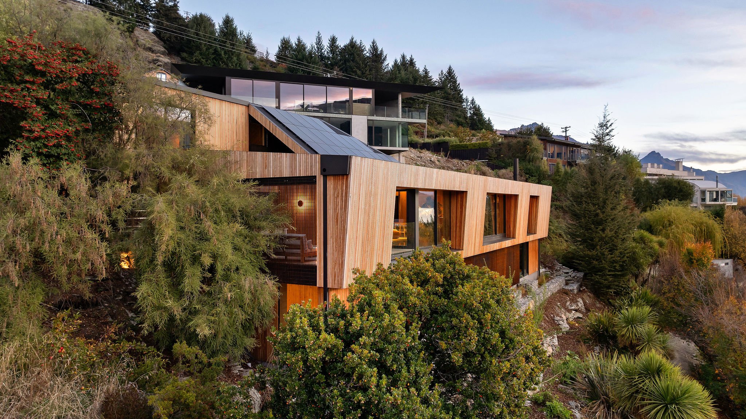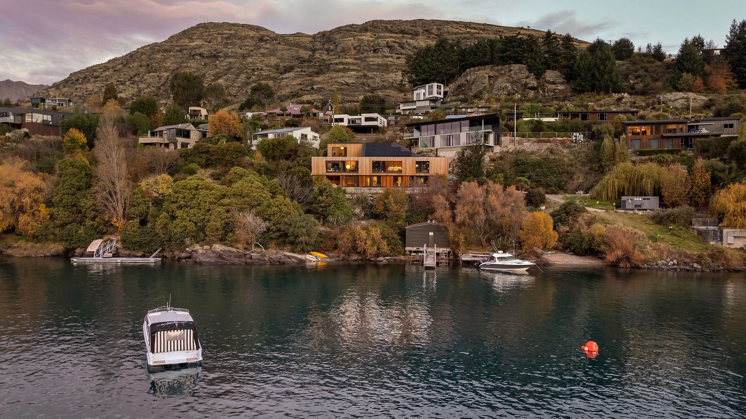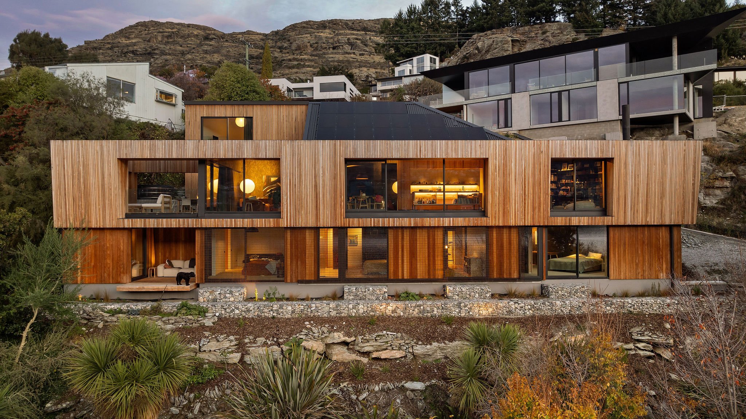
Peninsula Road, Kelvin Heights
This striking five-bedroom home — including a self-contained guest studio — is the result of over a decade of planning and vision. Cleverly designed across three distinct levels, it makes the most of a steep, triangular, rock-filled site with uninterrupted lake views.
A technical and rewarding build, this project combines rugged natural elements with refined detailing. Rich timber floors, walls, doors and ceilings are crafted from locally sourced beech, while recycled Australian hardwoods feature on the cladding, soffits and rainscreens for a cohesive finish. The central courtyard, framed by schist boulders and steel web forge grating, adds a rustic agricultural feel.
Modern and highly efficient, the home uses prefabricated wall and roof panels, passive design principles, and triple-glazed, carefully oriented windows. An air-to-water heat pump and solar panels help power the home year-round.
Architect
Kerr Ritchie Architects
Size
450m2
Completed
2025
Gemma - Owner
“I couldn't be happier with the work done by Joe and his team at Velvin Building. From start to finish, they were professional, reliable, and incredibly skilled. Joe communicated clearly throughout the project, especially during the COVID-related delays. In the end, he delivered high-quality workmanship that exceeded my expectations.
Joe’s attention to detail and the care and respect he showed for my home were greatly appreciated. Nothing was ever too much trouble, and any questions or concerns I had were addressed promptly and professionally.
We were lucky to find a builder who combines great craftsmanship with such a high level of customer service. I wouldn’t hesitate to recommend Velvin Building to anyone looking for a trustworthy and talented builder.”
Great projects begin with a conversation - we’re here when you’re ready. Get in touch.





