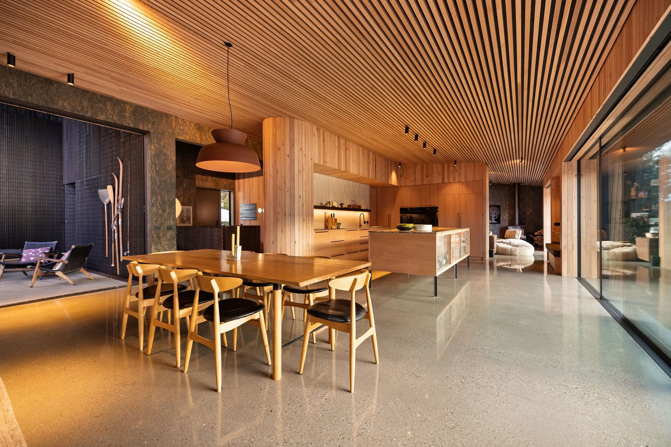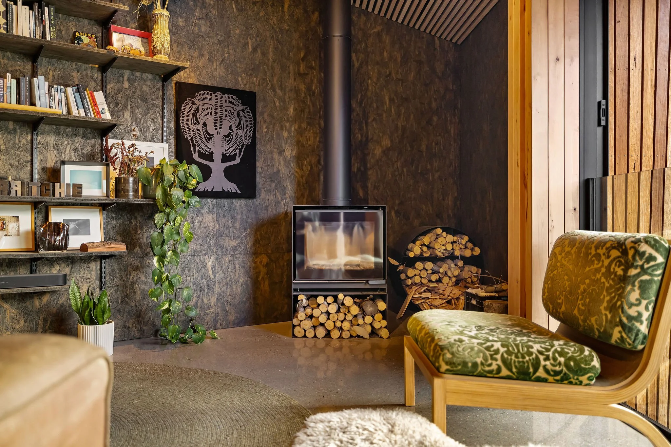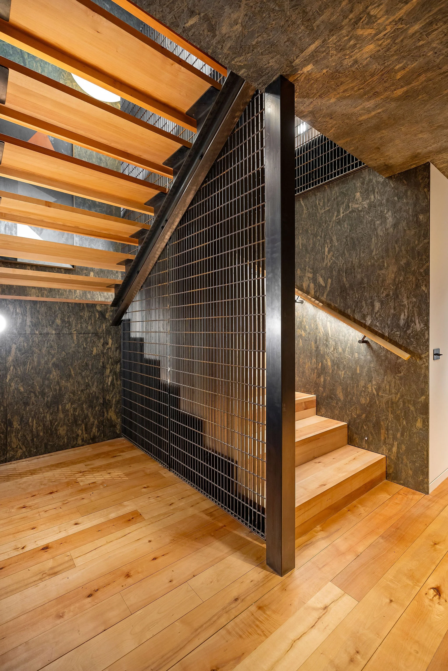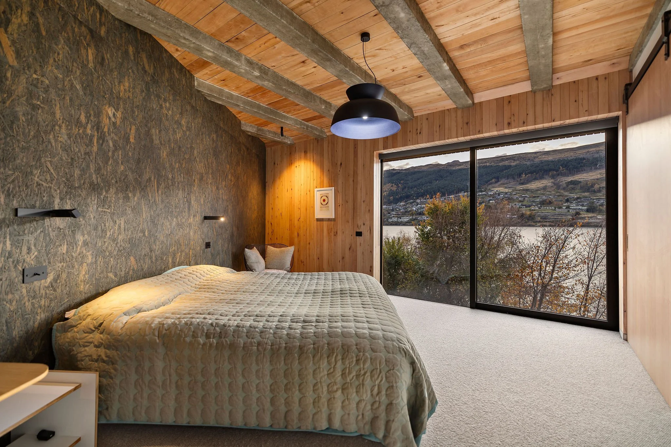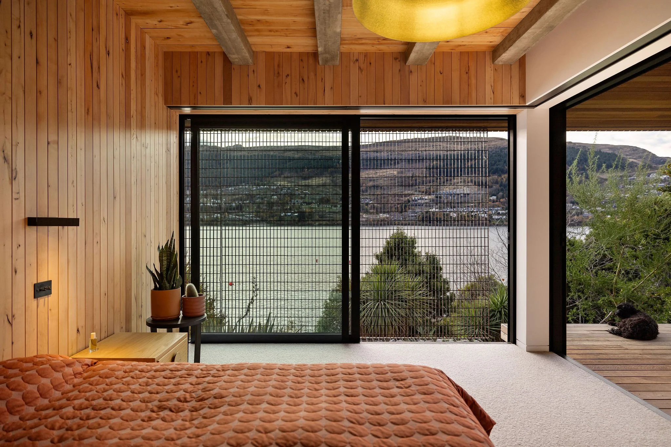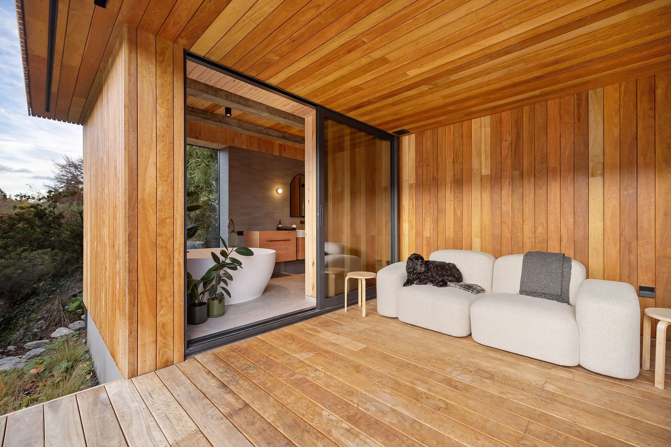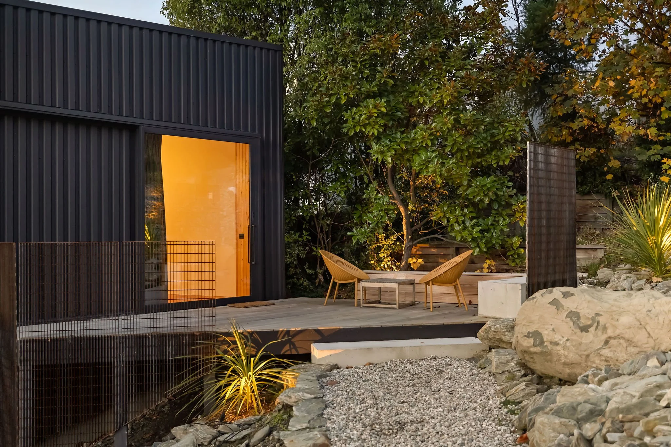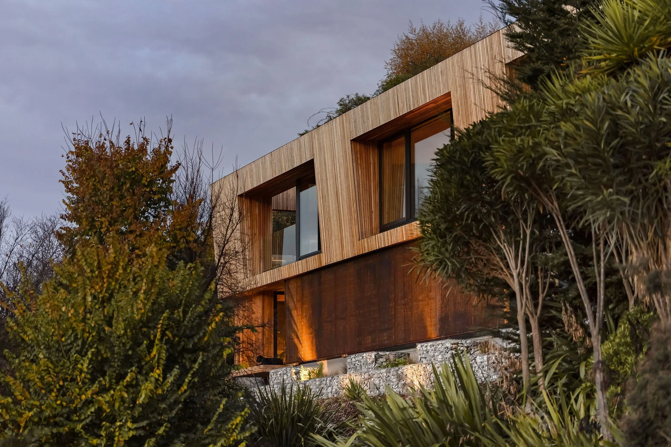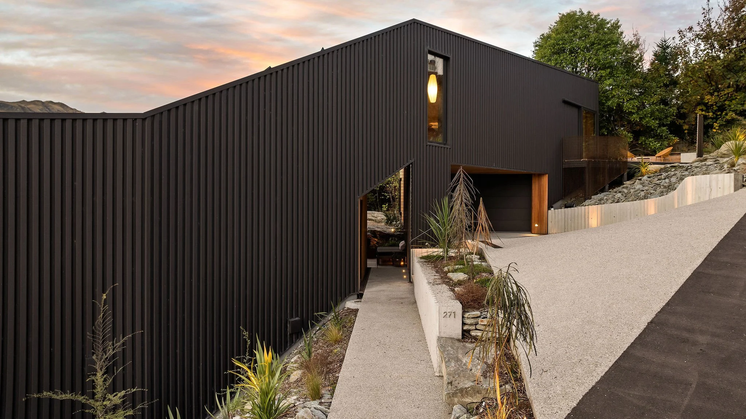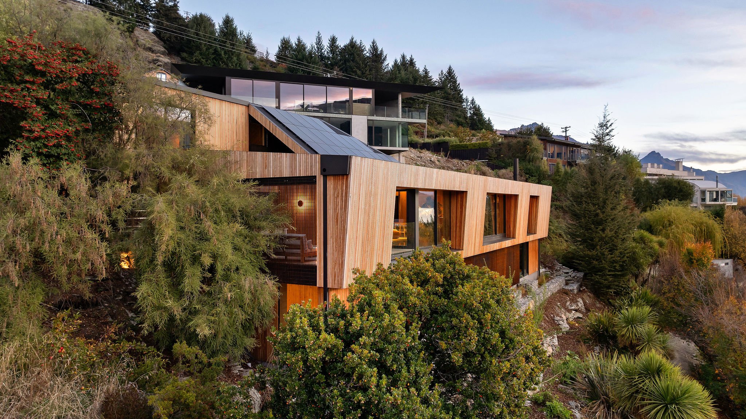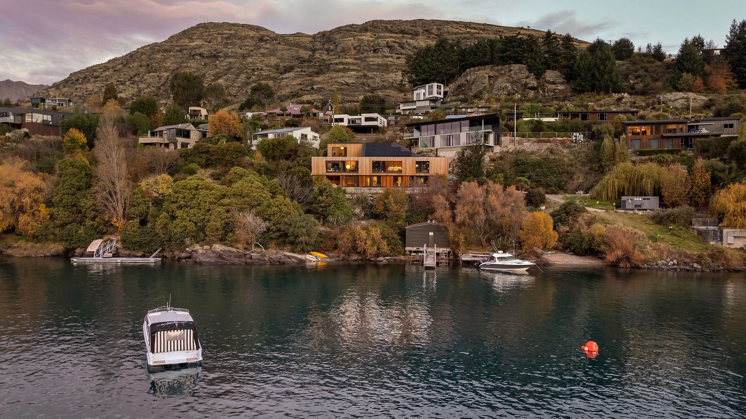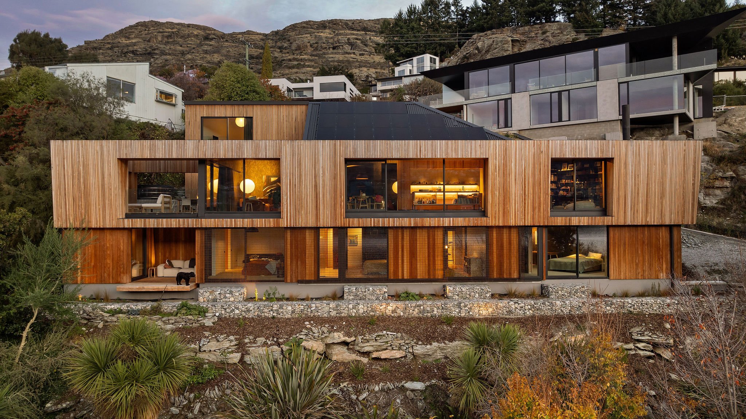
Covered Yards
Peninsula Road - Kelvin Heights
This striking five-bedroom home — including a self-contained guest studio — is the result of over a decade of planning and vision. Cleverly designed across three distinct levels, it makes the most of a steep, triangular, rock-filled site with uninterrupted lake views.
A technical and rewarding build, this project combines rugged natural elements with refined detailing. Rich timber floors, walls, doors and ceilings are crafted from locally sourced beech, while recycled Australian hardwoods feature on the cladding, soffits and rainscreens for a cohesive finish. The central courtyard, framed by schist boulders and steel web forge grating, adds a rustic agricultural feel.
Modern and highly efficient, the home uses prefabricated wall and roof panels, passive design principles, and triple-glazed, carefully oriented windows. An air-to-water heat pump and solar panels help power the home year-round.
Architect
Kerr Ritchie Architects
Size
450m2
Completed
2025
This home was recognised at both national and regional levels at the 2025 Master Builders House of the Year Awards — earning the National Supreme House of the Year over $1 million along with several Southern regional awards.
Kerr Ritchie Architects
“As architects, we approached our residential project with high expectations and a clear vision. We needed a builder who was not only technically capable but also honest, communicative, and skilled in managing subcontractors on a complex site.
Velvin Building brought all of this—and more. Despite the challenges presented by the site and the premium standard we set, their team delivered a high-end result with integrity, reliability, and a collaborative spirit.
We are extremely pleased with the outcome and would recommend Velvin Building without hesitation—though we do so reluctantly, as we hope to continue working with them as much as possible.”
Great projects begin with a conversation - we’re here when you’re ready.













